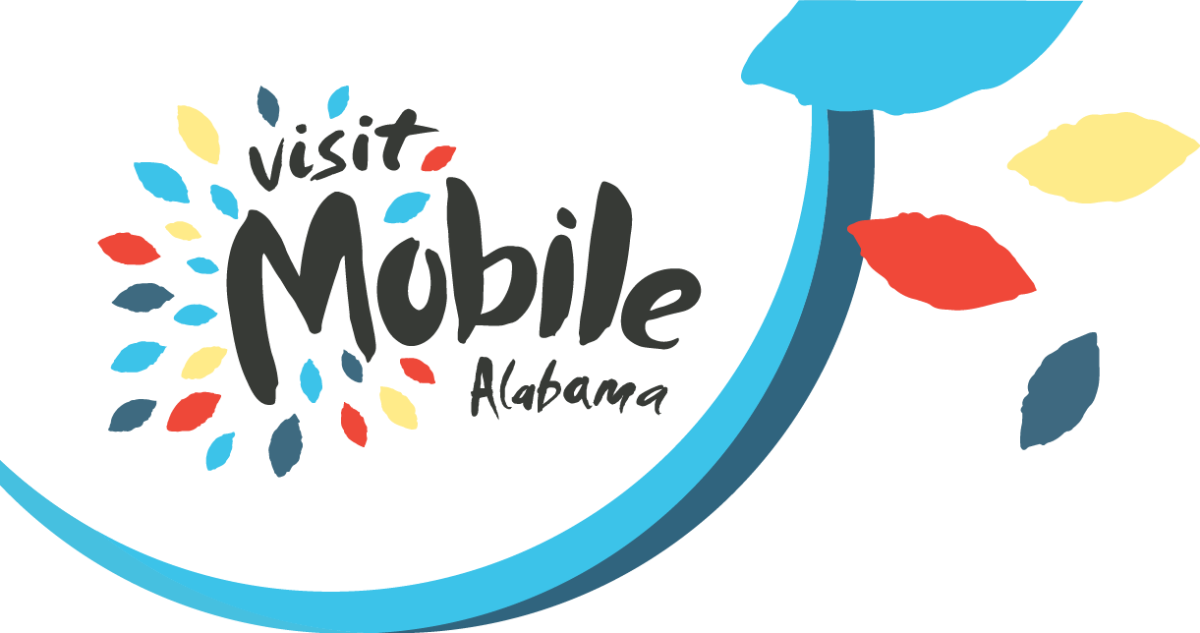- Home
- Leisure Groups
- Why Mobile?
- Group Itineraries
- Reunions
- Sporting Events
- Contact
- Meet the Team
- Military
- Family
- Alumni
- Other
- Spectator Sports
- Sport Event Planners
- Sports
- Spectator
- Golf
- Sports Events Planners
- Sports News
- Senior Bowl
- Gulf Coast Challenge
- 68 Ventures Bowl
- How We Can Help
- What's New
- Venues
- Meet the Team
- Meetings & Conventions
- Why Mobile?
- Convention Center
- Places To Stay
- What's New
- Incentives
- RFP
- Free Time Between Sessions
- Meet the Team
- Event Services
- Cruises
- Park & Cruise Hotel Packages
- Area Attraction Discounts
- About
- Visit Mobile Staff Directory
- Newsletter Sign Up
- Visit Mobile Welcome Center
- Community Partners
- Educational Programs
- Marketing Fund Application
- Enjoy Mobile with Confidence
- Working at Visit Mobile
- Visit Mobile Career Opportunities
- Business Services
- General Services
- Civic Organizations
- Tourism Ambassador Program
- Get To Know Visit Mobile Quarterly
- Request a Speaker
- Internship Requests
Convention Center
1 S. Water St.
Mobile, AL 36602
(251) 208-2001
https://www.asmglobalmobile.com/mobile-convention-center
Located on the waterfront in downtown Mobile, the beautiful, state-of-the-art Arthur R. Outlaw Mobile Convention Center has become one of the premier convention facilities in the nation. Winner of numerous architectural awards, the Mobile Convention Center takes full advantage of its superb waterfront setting. The Center's exterior incorporates outdoor terraces, river walks, and expansive riverfront windows, affording magnificent views of the Mobile River.
The Arthur R. Outlaw Mobile Convention Center is proudly managed by ASM Global, a world leader in venue management, marketing and development. With meeting space to meet all of your needs, a superb staff, and a convenient location in beautiful downtown Mobile, the convention center is a perfect venue for any group. Please contact us for a customized meeting proposal.
Exhibit Hall Level:
2 Exhibit Halls (50,000 sq. ft. each.)
6 Meeting Rooms
13,000 sq. ft. Prefunction area
20,000 sq. ft. Outdoor/river terrace area
Concourse Level:
2 Ballrooms (7,750 sq. ft. each)
10 meeting rooms
39,000 sq. ft. prefunction area
25,000 sq. ft. outdoor/river terrace area
Parking Level:
286 parking spaces
1,550 additional spaces connected to center via skywalk
Amenities:
# Meeting Rooms: 16 + exhibit hall, ballrooms, pre-function area and outdoor terraces.
Total Square Feet: 317,000
Largest Room: Exhibit Hall
100,000 sq. ft.
Ceiling Height: Varies
Theatre Style Capacity:
Varies, depending space used.
Banquet Capacity:
Varies, depending space used.
Classroom Capacity:
Varies, depending space used.
Reception Capacity:
Varies, depending space used.
- Parking Spaces on site: 286
- Handicapped Accessible.
- WiFi Available for fee.
- Audio Visual Services Available
- Catering Services Available: SAVOR . . . Mobile

